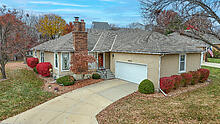 10927 W 97th Cir, Overland Park KS 66214, USA
10927 W 97th Cir, Overland Park KS 66214, USA10927 W 97th Cir, Overland Park, Ks 66214
This spacious 3 bedroom 3 bath ranch is just waiting for you! This is one of the largest plans in Kingston Oaks and features an enormous living room/dining room combo that will accommodate entertaining friends and family for the holidays. The kitchen is nice and sunny and opens to the private courtyard. Next up, a large Primary suite with 2 walk in closets plus a double vanity and a seperate tub and shower. A second primary features it's own bath and walk in closet. There is a 3rd bedroom with plenty of closet space too. The laundry is located in the hallway and the washer and dryer stay. Just in case you need more space to recreate, there's a full unfinished basement. This home has a 2 car garage with a new opener and a handy wheelchair ramp. Recent improvements include HVAC 2022, Garage door opener 2025, dishwasher, newer carpet. This home has been lovingly cared for and is just waiting for your decorating ideas.
]]>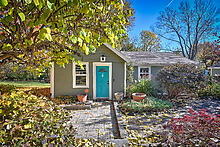 1509 S Osage St, Unit C, Independence MO 64055, USA
1509 S Osage St, Unit C, Independence MO 64055, USA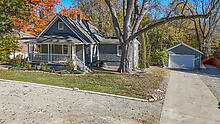 1509 S Osage St Unit A, Independence MO 64055, USA
1509 S Osage St Unit A, Independence MO 64055, USA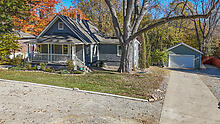 1509 S Osage St, Independence MO 64055, USA
1509 S Osage St, Independence MO 64055, USA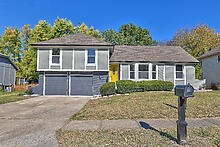 7310 E 118th Terrace, Kansas City MO 64134, USA
7310 E 118th Terrace, Kansas City MO 64134, USA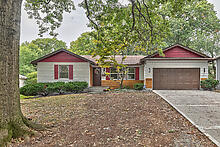 10814 Oak St, Kansas City MO 64114, USA
10814 Oak St, Kansas City MO 64114, USA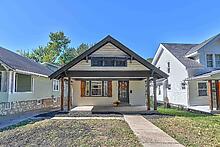 5528 Woodland Ave, Kansas City MO 64110, USA
5528 Woodland Ave, Kansas City MO 64110, USA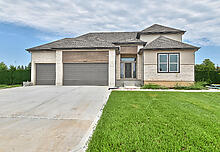 24202 W 58th Pl, Shawnee KS 66226, USA
24202 W 58th Pl, Shawnee KS 66226, USA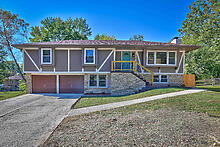 11620 Manchester Ave, Kansas City MO 64134, USA
11620 Manchester Ave, Kansas City MO 64134, USA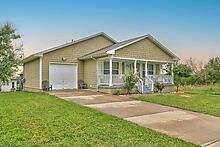 815 Troup Ave, Kansas City KS 66101, USA
815 Troup Ave, Kansas City KS 66101, USA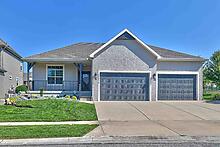 17213 Noland St, Overland Park KS 66062, USA
17213 Noland St, Overland Park KS 66062, USA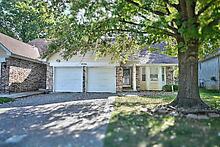 10561 Long St, Lenexa KS 66215, USA
10561 Long St, Lenexa KS 66215, USA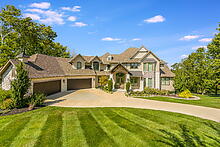 7115 NW Boulder Ct, Parkville MO 64152, USA
7115 NW Boulder Ct, Parkville MO 64152, USA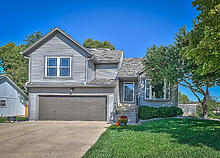 582 W Layton St, Olathe KS 66061, USA
582 W Layton St, Olathe KS 66061, USA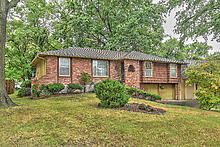 11211 E 77th St, Raytown MO 64138, USA
11211 E 77th St, Raytown MO 64138, USA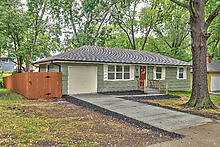 9334 E 85 St, Raytown MO 64138, USA
9334 E 85 St, Raytown MO 64138, USA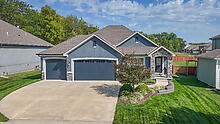 14445 S St Andrews Ave, Olathe KS 66061, USA
14445 S St Andrews Ave, Olathe KS 66061, USA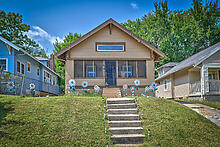 4216 College Ave, Kansas City MO 64130, USA
4216 College Ave, Kansas City MO 64130, USA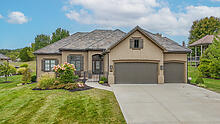 6310 Edgewater Dr, Parkville MO 64152, USA
6310 Edgewater Dr, Parkville MO 64152, USA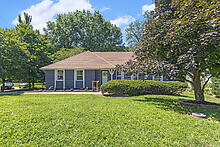 3709 Southern Hills Dr, Kansas City MO 64137, USA
3709 Southern Hills Dr, Kansas City MO 64137, USA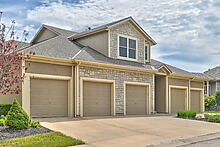 6403 Constance St, Shawnee KS 66216, USA
6403 Constance St, Shawnee KS 66216, USA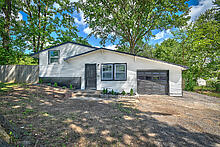 8208 E 114th St, Kansas City MO 64134, USA
8208 E 114th St, Kansas City MO 64134, USA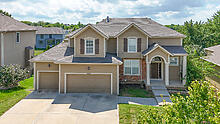 2427 W Fredrickson Dr, Olathe KS 66061, USA
2427 W Fredrickson Dr, Olathe KS 66061, USA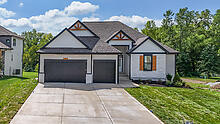 20031 W 226th Ter, Spring Hill KS 66083, USA
20031 W 226th Ter, Spring Hill KS 66083, USA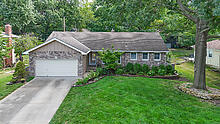 10015 Rosehill Rd, Lenexa KS 66215, USA
10015 Rosehill Rd, Lenexa KS 66215, USA